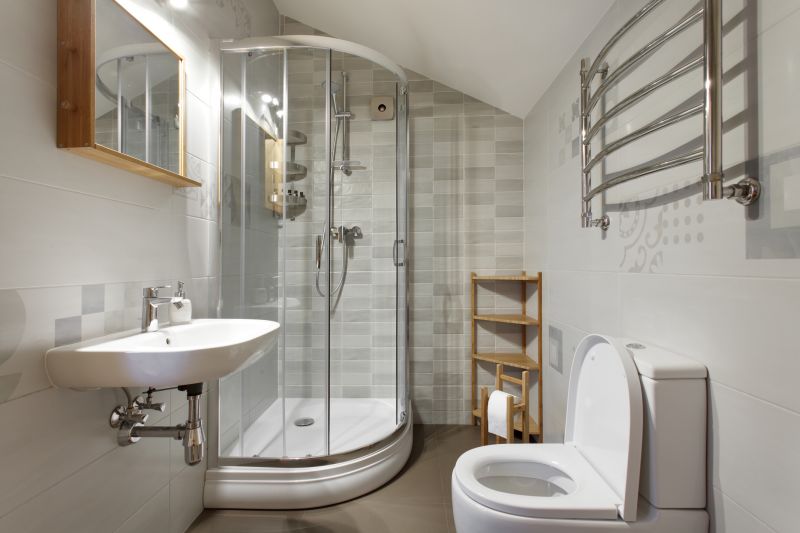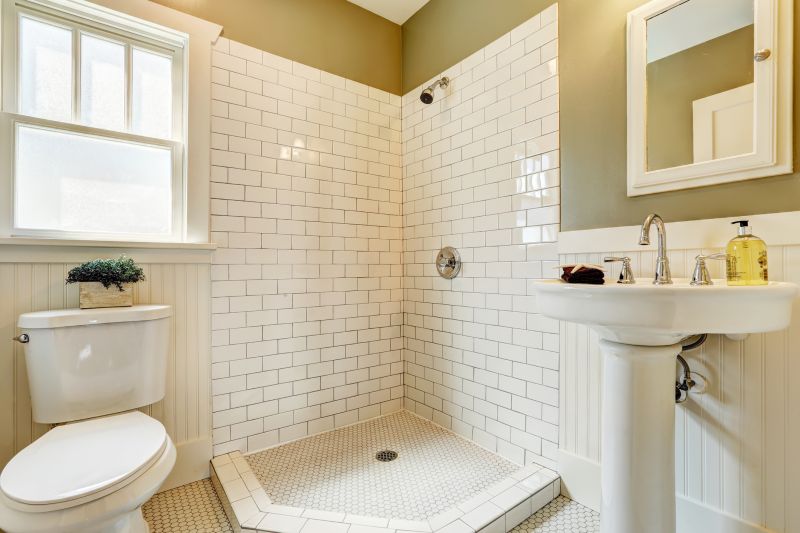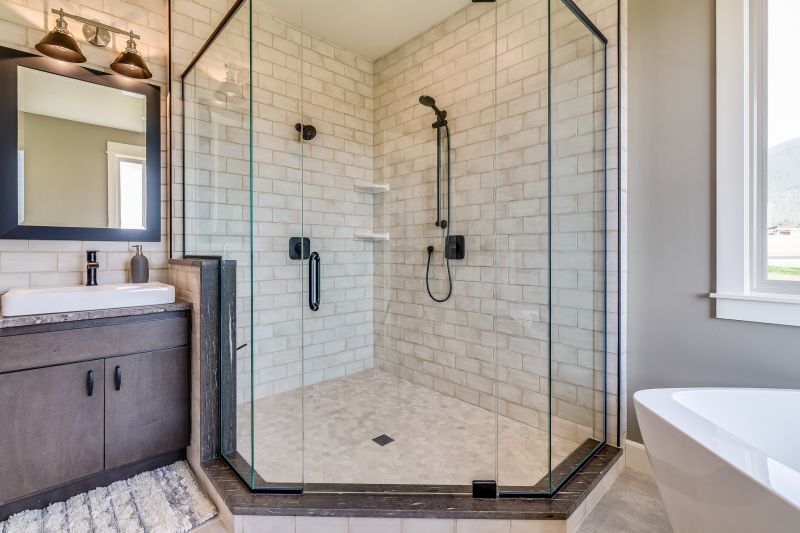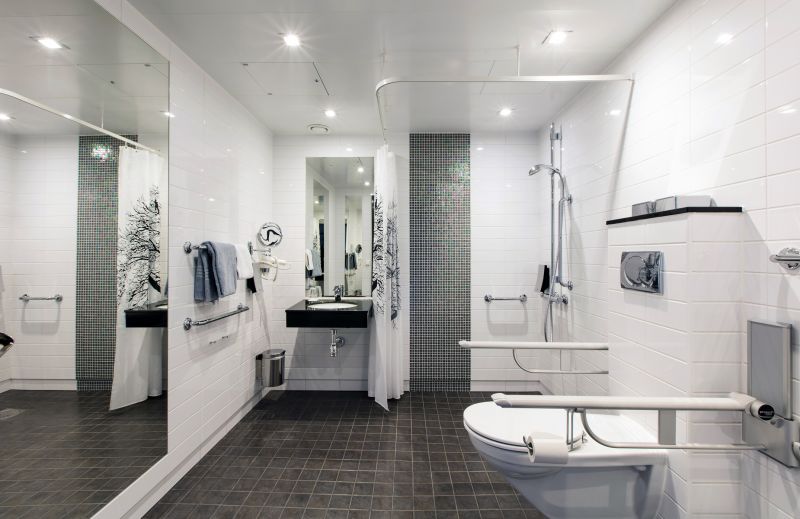Smart Small Bathroom Shower Planning
Corner showers utilize often underused space, fitting neatly into a bathroom corner. These layouts can be designed with sliding or hinged doors, saving room and making the bathroom feel more open.
Walk-in showers provide a sleek, barrier-free option that can make a small bathroom appear larger. They often feature glass enclosures that do not obstruct sightlines, enhancing the sense of space.

Compact shower configurations with space-efficient fixtures.

Innovative corner shower designs maximizing limited space.

Minimalist walk-in showers with glass enclosures.

Creative use of vertical space for storage and fixtures.
| Layout Type | Key Features |
|---|---|
| Corner Shower | Fits into corner, space-saving, options for sliding or hinged doors. |
| Walk-In Shower | Barrier-free, enhances spacious feel, often with glass panels. |
| Tub-Shower Combo | Combines bathing and showering, suitable for small bathrooms. |
| Neo-Angle Shower | L-shaped design, utilizes corner space efficiently. |
| Shower with Built-in Niche | Provides storage without taking extra space. |
Choosing the right layout for a small bathroom shower involves balancing space constraints with functional needs. Corner showers are ideal for maximizing corner space and can be customized with various door types. Walk-in showers, often with frameless glass, create an open and airy atmosphere, making the bathroom appear larger. For those who prefer a bathtub, combining it with a shower can optimize space, offering versatility without sacrificing comfort. Neo-angle designs suit bathrooms with irregular layouts, fitting neatly into corners and providing ample showering area. Incorporating built-in niches or shelves can keep essentials organized without encroaching on the limited floor space.
Material selection also impacts the perception of space. Clear glass enclosures, light-colored tiles, and minimal hardware contribute to a less cluttered appearance. Compact fixtures, such as wall-mounted controls and small showerheads, further save space and improve accessibility. Lighting plays a crucial role in small bathrooms; bright, well-placed fixtures can make the area feel more open and inviting. Proper planning and design choices can transform a small bathroom into a functional, stylish space that meets the needs of everyday use.
Innovative storage solutions, such as recessed shelves or corner niches, help keep toiletries organized without cluttering the shower area. Additionally, choosing frameless glass doors not only enhances the modern aesthetic but also allows more light to pass through, creating a sense of openness. When designing a small bathroom shower, attention to detail in layout, materials, and fixtures ensures the space remains practical and visually appealing. Properly executed, these layouts can provide a comfortable shower experience without sacrificing precious space.






